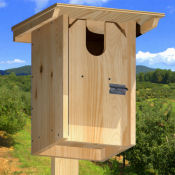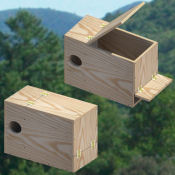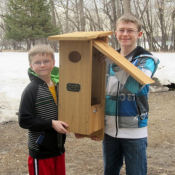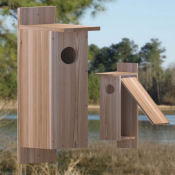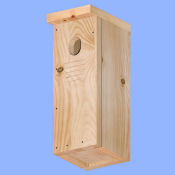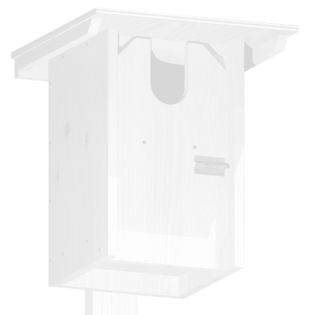

Spartan
Designed by Tom Comfort
Specifically designed for the American Kestrel.
Box size and entry also suitable for Screech Owls.
Style: Front opening, bottom pivot, flat roof. Floor area: 78.625 sq. in.; drop: 9 3/4"
Ventilation: 19.55 sq. in. (entry and diagonal cuts at top of door)
Lumber: 1 x 12 (sides) 1 x 10 (back, floor, door, inner roof); 1/2" plywood (roof)
Saw cuts: Crosscut
Download plan: Version 1: 173kb (pdf)
Designed by Tom Comfort
Specifically designed for the American Kestrel.
Box size and entry also suitable for Screech Owls.
Style: Front opening, bottom pivot, flat roof. Floor area: 78.625 sq. in.; drop: 9 3/4"
Ventilation: 19.55 sq. in. (entry and diagonal cuts at top of door)
Lumber: 1 x 12 (sides) 1 x 10 (back, floor, door, inner roof); 1/2" plywood (roof)
Saw cuts: Crosscut
Download plan: Version 1: 173kb (pdf)
Nestbox plans for large cavity nesters
Free nestbox plans for owls, ducks and other large cavity-nesters. Plans are in pdf format and require Adobe Reader (also free). All plans/links will open in a new browser window. To view plans, just scroll down, or select a category from the list at left. Left click on nestbox thumbnails for larger view.
At nest level: On boxes with angled fronts (e.g. Peterson) the floor area is calculated at 2 1/2" below bottom of entry.
Rip: Cutting a wider board into narrow ones (usually requires a table saw)
Bevel: Cutting an angle into the edge of a board
Free nestbox plans for owls, ducks and other large cavity-nesters. Plans are in pdf format and require Adobe Reader (also free). All plans/links will open in a new browser window. To view plans, just scroll down, or select a category from the list at left. Left click on nestbox thumbnails for larger view.
Terms used in plans descriptions
Drop: Distance from bottom of entry to top of floorAt nest level: On boxes with angled fronts (e.g. Peterson) the floor area is calculated at 2 1/2" below bottom of entry.
Saw cuts
Crosscut: Cutting a longer board into shorter ones (easiest cut)Rip: Cutting a wider board into narrow ones (usually requires a table saw)
Bevel: Cutting an angle into the edge of a board
Nestbox plans for large cavity nesters
American Kestrel
Owls
Ducks
Nothern Flicker
Nestbox plans page for small cavity nesters
(Bluebirds, Chickadees, etc.)
American Kestrel
Owls
Ducks
Nothern Flicker
Nestbox plans page for small cavity nesters
(Bluebirds, Chickadees, etc.)
Owl Nestboxes
Barn Owl Nestbox
Model based on original design by Steve Simmons
This comprehensive 31-page plan was prepared by Charles G. Wade, Lee Pauser, and David Altknecht and includes construction photos, mounting advice and general information on the Barn Owl. Plan includes a full-size template for cutting the oval entry.
Style: Top opening plus side opening cleanout door
Overall size: 23 1/2" wide x 16 3/4" high x 12 3/8" deep
Lumber: 4 x 8 x 3/4" exterior plywood (makes two boxes).
Saw cuts: rip, crosscut
Download plan: 4670kb (pdf)
Model based on original design by Steve Simmons
This comprehensive 31-page plan was prepared by Charles G. Wade, Lee Pauser, and David Altknecht and includes construction photos, mounting advice and general information on the Barn Owl. Plan includes a full-size template for cutting the oval entry.
Style: Top opening plus side opening cleanout door
Overall size: 23 1/2" wide x 16 3/4" high x 12 3/8" deep
Lumber: 4 x 8 x 3/4" exterior plywood (makes two boxes).
Saw cuts: rip, crosscut
Download plan: 4670kb (pdf)
American Kestrel Nestbox
Wood Duck Nestboxes
Helmeke Wood Duck Nestbox
Designed by Wood Duck Society director Don `The Duckman' Helmeke. Don's design was published in the Minnesota Waterfowler, a publication for members of the Minnesota Waterfowl Association. Side access for easy cleaning and observation.
Style: Side opening, top pivot, 15°pitched roof
Overall size: 9 1/4" wide x 10 3/4" deep x 31" high
Lumber: 1 x 10 x 10' (box); 1 x 12 x 12" (roof)
Saw cuts: crosscut, bevel
Download plan: 1031kb (pdf)
Designed by Wood Duck Society director Don `The Duckman' Helmeke. Don's design was published in the Minnesota Waterfowler, a publication for members of the Minnesota Waterfowl Association. Side access for easy cleaning and observation.
Style: Side opening, top pivot, 15°pitched roof
Overall size: 9 1/4" wide x 10 3/4" deep x 31" high
Lumber: 1 x 10 x 10' (box); 1 x 12 x 12" (roof)
Saw cuts: crosscut, bevel
Download plan: 1031kb (pdf)
Wood Duck Nestbox
Designed by Ducks Unlimited
Style: Side opening, top pivot, flat roof
Overall size: 9 1/4" wide x 10 3/4" deep x 31" high
Lumber: 1 x 10 x 12'
Saw cuts: crosscut
Download plan: 1016kb (pdf)
Designed by Ducks Unlimited
Style: Side opening, top pivot, flat roof
Overall size: 9 1/4" wide x 10 3/4" deep x 31" high
Lumber: 1 x 10 x 12'
Saw cuts: crosscut
Download plan: 1016kb (pdf)
Bower Flicker Nestbox
Designed by Allen Bower
A new CAD-drawn plan of Allen Bower's original Flicker nestbox design. Considered the gold standard of flicker boxes. Numerous saw kerfs on interior help birds to hang vertically in cavity.
Side opening, top pivot, flat roof. Floor: 47.7 sq. in. Drop: 18"
Overall size 9 1/4" wide x 12 1/4" deep x 25 1/2" high. Ventilation: entry only
Lumber: 2 x 10 (1 1/2" x 9 1/4") x 10 feet long. Box is heavy: 28 - 30 lbs.
Saw cuts: crosscut, rip, bevel
Download Plan: 269kb (pdf)
Designed by Allen Bower
A new CAD-drawn plan of Allen Bower's original Flicker nestbox design. Considered the gold standard of flicker boxes. Numerous saw kerfs on interior help birds to hang vertically in cavity.
Side opening, top pivot, flat roof. Floor: 47.7 sq. in. Drop: 18"
Overall size 9 1/4" wide x 12 1/4" deep x 25 1/2" high. Ventilation: entry only
Lumber: 2 x 10 (1 1/2" x 9 1/4") x 10 feet long. Box is heavy: 28 - 30 lbs.
Saw cuts: crosscut, rip, bevel
Download Plan: 269kb (pdf)
Flicker Nestbox
Home | Site Map | Disclaimer | Contact Us
Copyright © 2012 NestboxBuilder.com
This site was last updated on 01/01/2016
Copyright © 2012 NestboxBuilder.com
This site was last updated on 01/01/2016
